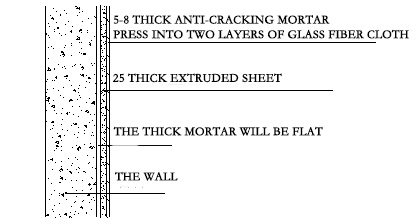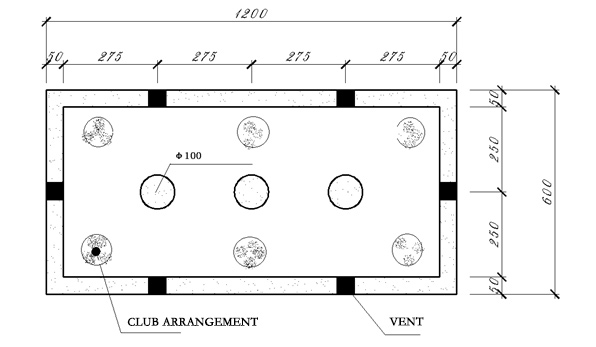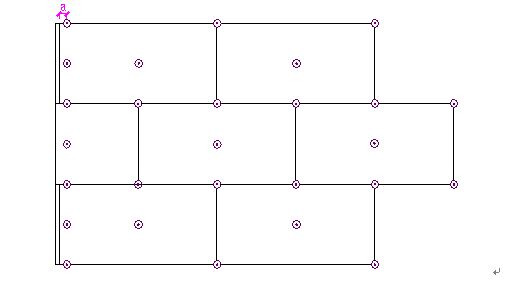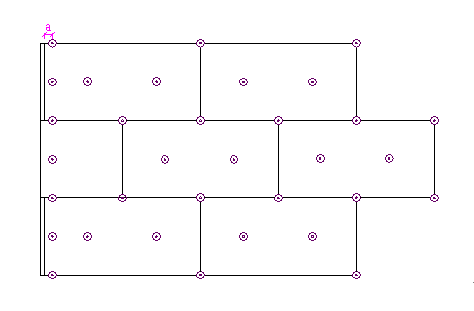- kingda XPS - flame retardant board
- kingda xps - The common blue, red, yellow
- kingda xps - Roof extrusion board
- kingda xps - Internal and external wall extrusion
- kingda xps - Cold storage and purification worksho
- kingda xps - Floor heating extrusion board
- kingda xps- Steel structure layer and sandwich ext
- kingda xps - Special shape sheet extrusion board
- Promotion Keywords
Dongguan city, kingda plastic insulation board co., LTD
Contact: manager zhao
Mobile phone: 13509011897
The phone: 0769-88127882
Fax:0769-88128231
Email:2875488916@qq.com
Web site:www.dgkingda.com
Address:Zhongtang town Zhancui Nan di Industrial area
Specific practice is:

I. material
1, XPS polystyrene board: 25 thick 600mmX1200mm should comply with GB/T 10801.2-2002 "adiabatic extrusion polystyrene foam" provisions
2, the anti crack mortar adhesive. By one component, each performance index meets the current standard requirements.
3. Plastic expansion nail: made of super tough polyamide plastic, with big diameter rivet head, used for hollow brick wall, tail should be equipped with screw back mechanism.
4. The main technical performance indexes of alkali resistant fiberglass mesh fabric are shown in Table 5
Item
Company
index
Mesh density (longitude and latitude)
Hole number/100mm
25
Quality per unit area
g/m2
≥160
Tensile failure force (longitude and latitude)
N/50mm
≥1000
28D and alkali tensile strength retention (longitude and latitude)
%
≥80
The amount of plastic
g/m2
≥20
The wall cleaning (Interface) - Preparation of binder paste, paste board edge turning package cloth extruded board - fixed expansion nail - Preparation of anti cracking mortar backing -- bonded fiber mesh cloth, wipe the mortar.
Three, operating conditions
1., the wall leveling layer has been completed, the basic vertical and smooth, should meet the specifications requirements of less than 4mm; body surface strength should meet the design requirements.
2. base surface should be clean, grease and dust from the surface.
3., on the external wall of the doors and windows, equipment, through walls, pipes, outer walls, walls, pipelines, tanks, boxes, etc. should be installed in advance, and prepare the thickness of the insulation layer.
4. construction machines and transport equipment shall be in good order and running normally.
Four, construction methods
(1) preparation before construction;
1, insulation, the wall should be clean, no oil, dust, dirt, weathering, coatings, waterproofing agent, clay bonded prevents dirt, no cracks, the whole solid, to ensure the quality of insulation.
2, the door and window frame around the application of thermal insulation mortar layer is higher.
3, construction equipment: forced type mortar mixer, horizontal transport trolley, portable agitator, buckets, scissors, rolling brush, shovel, hammer etc..
Common instruments: on foot, supporting board, steel square, probe, etc..
(two) hang the datum line;
In building wall, yin and Yang corner and other necessary place hanging vertical datum line, each floor proper position hangs horizontal line, in order to control polystyrene board verticality and integrity.
(three) prepare and paste mortar, paste and turn over mesh cloth;
The amount of water poured into the barrel, adding adhesive powder mixing, mixing must use special electric mixing equipment; to be added after mixing into a paste, set aside for 1 minutes after mixing can be used, with good adhesive paste should be used up within the specified time.
Where in the polystyrene paste side exposed place (such as expansion joints and settlement joints, joint seam on both sides, temperature insulation end, door and window, etc.) should be mesh over packet processing, packet over the total width of 200mm + mesh polystyrene board thickness.
(four) sticking polystyrene board
1, first of all, the layout of the wall, in accordance with the XPS Extrusion board size and process requirements, accurately determine the location of the board. The standard size of polystyrene board is 600mm * 1200mm, nonstandard size can be cut on the spot, but it must be noted that the incision is perpendicular to the surface.
2, paste board from top to bottom, from left to right order, there must be horizontal paste, two adjacent plate vertical dislocation, fault seam distance should be 1 / 2 in length, a minimum of not less than 200 mm.
3, according to the method of bond bond box, hit the ash thickness with the thickness of 7-10mm is appropriate, details shown, paste extruded board surface should be surface roughening, then wipe paste agent, paste to the wall with the tools of extrusion paste agent from 10 to 3 thick pressure thick paste material, ensure the uniform distribution of the actual viscosity the Board shall not be less than 40% of the product surface.

4, paste plate should always use 2m by foot supporting board and check flatness and verticality. Note clear adhesive mortar sticky board edge overflow, so that no "met ash" between the board and the board, seam spell strict width exceeds 2mm with polystyrene plate with the corresponding thickness, the seam height is less than 1.5mm, or with sandpaper or special polishing grinder.
5, to the door and window hole edge angle position, use the whole plate to cut, paste edge straight and smooth, must not use broken board like collage.
6, in the Yin and Yang corner paste, should bite stubble interlock.
(five) fasten fastening expansion nail
When the insulation board is finished, 24 hours later, the installation of the anchor can be carried out. When installed in the middle of each joint and around the board insulation board, hammer drilling. According to the relevant technical regulations of the thermal insulation system in the country, the anchor bolt adopts a 8 expansion tube, and the drilling depth is 120mm (including the thickness of the insulating layer), and the anchorage depth is about 50mm above the base. The number of anchors should be decided according to the nature of the floor level and base wall, around the corner and window, the number of anchors should be appropriately increased, the anchor position from the window edge, the concrete base is not less than 50mm, the basic block is not less than 100mm. For plates with an area of heat preservation greater than 0.1m2, the anchor shall be fixed in the middle, and the plates with an area of less than 0.1m2 shall be fixed with anchor as at the edge of the base. The head of anchor below the insulation board, and timely use of polymer mortar plaster smooth, to prevent the infiltration of rainwater
1) the number of fasteners
A) 1~8 layers: the anchor quantity per square meter shall be no less than 6

B) 8~18 layers: the anchor quantity per square meter shall be no less than 8

B) 8 to 18 layers: the number per square meter anchor not less than 8 fixed installation of XPS strengthening quality, an important measures to ensure the safety of the operation requirements, screws must be screwed by electric or manual screwdriver, we can not use the hammer hammer out directly.
(six) construction of anti cracking mortar layer
Dry powder mortar: water 2.5:1 (weight ratio) by mixing mortar mixer or hand blender, first in the container according to the proportion of adding water, then slowly pour into the mortar powder, at the same time with an electric mixer, mixing to uniform paste can be used well, a mortar with good, use in the process may not be any water, should be used within 1.5h.
The first time with the mortar thickness is 1-2mm, then the vertical grid cloth pressed into the mortar, and then from the centre to the periphery with pressure, lateral overlap is not less than 8cm, the longitudinal is not less than 10cm, no dry ride, shall be smooth without folds, plumpness reached 100%.
Second times anti crack mortar compaction, mesh cloth dark lattice is better, then into the second layer grid layer, anti crack mortar precausions finally, the total thickness of 5-8mm, the surface layer of receivable light compaction.
The reinforcing layer of mesh fabric should be constructed first, then strengthened layer, and then standard layer mesh fabric shall be built.
Then the doors and windows four angle affixed a reinforced alkali resistant mesh cloth 200 x 300 mm, and along the horizontal direction while wiping edge with large mesh, and the mesh is pressed into the mortar.
Mesh bonding of 100 mm horizontal, vertical 80 mm in corner parts should be 100 mm to 200 mm, yang angle should be turned.
Five, construction notes
1, the lowest operating environment, the temperature is not less than 5 degrees, the wind is not greater than 6.
2, after the construction should pay attention to protect the finished wall avoid the bump and the water washing and soaking, keep the room ventilation and drying, pay attention to antifreeze in winter construction. After the completion of each construction, timely cleaning construction tools and mixing equipment, so as not to affect the next use.
Six, finished product protection
1, the construction of the wall, drip trough, doors, windows and other remnants of the mortar should be promptly cleaned.
2, lift blue should prevent collisions, the finished insulation wall, other types of work may not damage the wall, is strictly prohibited trampling window.
3, not in the finished wall graffiti.
4, insulation layer, crack resistance layer, decorative layer before drying to prevent water, impact, vibration.
5, the construction team leader strictly to the construction scope of the workers, supervision and inspection, in class before finished product protection education.




